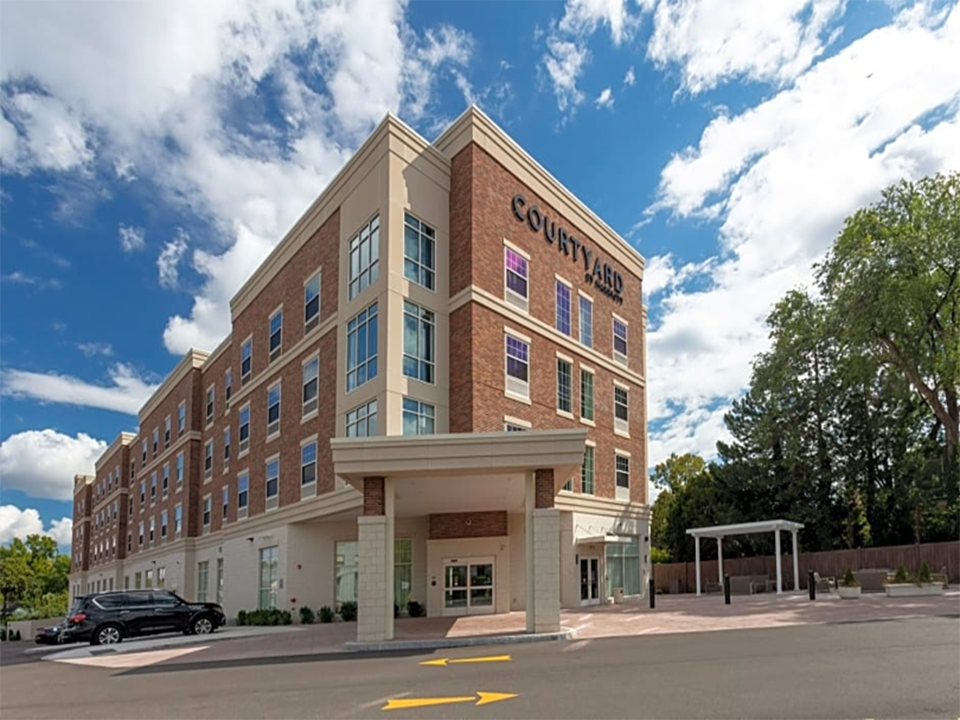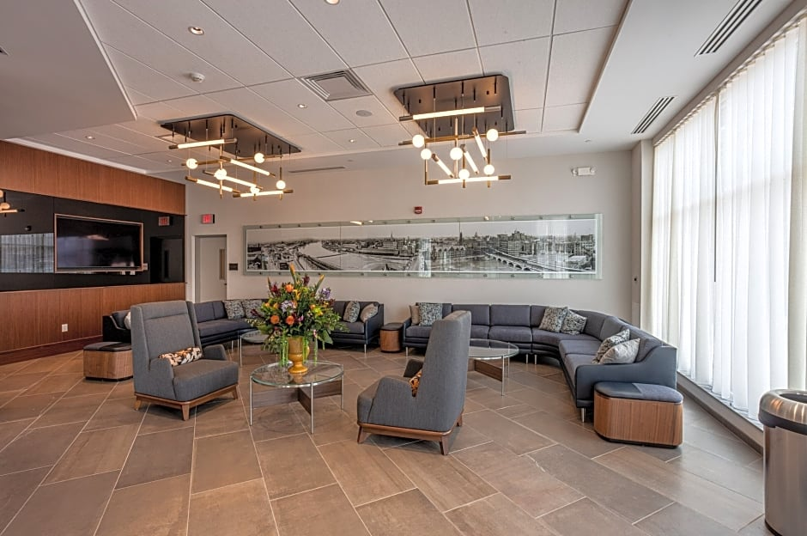COURTYARD MARRIOTT ROCHESTER
COURTYARD MARRIOTT ROCHESTER
This four-story, 126-room Courtyard by Marriott Hotel in Rochester, NY was designed utilizing prototype drawings provided by the franchise. It was constructed utilizing concrete and steel for part of the first floor and wood frame for the next three floors. The hotel included basement floor parking, a fitness center, linen storage, music room, trach room, laundry, break room, housekeeping, engineers office, mechanical rooms, and toilet rooms. The first floor includes a lobby, dining/lounge, meeting room, admin, and guest rooms. Floors two through four includes the rest of the guest rooms.
Follow Us
Silvestri Architects, PC
1321 Millersport Hwy, Suite 101, Buffalo, New York 14221
716-525-8180
WEB DESIGN
BY LOCALEDGE, ALL RIGHTS RESERVED





